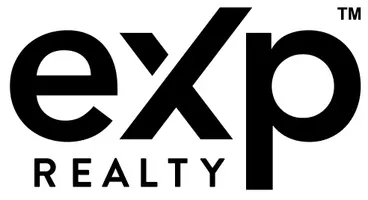OPEN HOUSE
Sat May 17, 12:00pm - 4:00pm
Sun May 18, 12:00pm - 3:00pm
UPDATED:
Key Details
Property Type Single Family Home
Sub Type Single Family Residence
Listing Status Active
Purchase Type For Sale
Square Footage 1,817 sqft
Price per Sqft $627
Subdivision Aria (Esari)
MLS Listing ID OC25107688
Bedrooms 3
Full Baths 2
Half Baths 1
Condo Fees $349
Construction Status Turnkey
HOA Fees $349/mo
HOA Y/N Yes
Year Built 2016
Lot Size 2,178 Sqft
Property Sub-Type Single Family Residence
Property Description
Location
State CA
County Orange
Area Esen - Esencia
Interior
Interior Features Breakfast Bar, Built-in Features, Ceiling Fan(s), Separate/Formal Dining Room, Eat-in Kitchen, High Ceilings, Open Floorplan, Pantry, Quartz Counters, Recessed Lighting, Storage, Tile Counters, All Bedrooms Up, Dressing Area, Jack and Jill Bath, Walk-In Closet(s)
Heating Central, ENERGY STAR Qualified Equipment, Forced Air, Fireplace(s)
Cooling Central Air, Dual, Electric, ENERGY STAR Qualified Equipment
Flooring Carpet, See Remarks, Tile, Vinyl, Wood
Fireplaces Type Family Room, Gas, Gas Starter, Living Room
Fireplace Yes
Appliance Barbecue, Convection Oven, Double Oven, Dishwasher, ENERGY STAR Qualified Appliances, Free-Standing Range, Freezer, Disposal, Gas Oven, Gas Range, Microwave, Refrigerator, Range Hood, Self Cleaning Oven, Water Softener, Tankless Water Heater, Vented Exhaust Fan, Water To Refrigerator, Water Heater
Laundry Common Area, Washer Hookup, Electric Dryer Hookup, Gas Dryer Hookup, Inside, Laundry Room, Upper Level
Exterior
Parking Features Concrete, Covered, Direct Access, Electric Vehicle Charging Station(s), Garage, Garage Door Opener, No Driveway, Permit Required, Public, Garage Faces Side, On Street, Side By Side, Storage
Garage Spaces 2.0
Garage Description 2.0
Fence Block
Pool Community, Association
Community Features Biking, Curbs, Dog Park, Gutter(s), Hiking, Horse Trails, Park, Preserve/Public Land, Storm Drain(s), Street Lights, Suburban, Sidewalks, Urban, Pool
Amenities Available Clubhouse, Sport Court, Dog Park, Fitness Center, Fire Pit, Maintenance Grounds, Game Room, Horse Trails, Meeting Room, Management, Meeting/Banquet/Party Room, Maintenance Front Yard, Outdoor Cooking Area, Other Courts, Barbecue, Picnic Area, Paddle Tennis, Playground, Pickleball, Pool, Recreation Room
View City Lights, Mountain(s), None
Roof Type Concrete,Tile
Accessibility Parking
Porch Patio, Porch
Attached Garage Yes
Total Parking Spaces 2
Private Pool No
Building
Lot Description 0-1 Unit/Acre, Lawn, Level, Street Level
Dwelling Type House
Story 2
Entry Level Two
Foundation Slab
Sewer Public Sewer
Water Public
Architectural Style Spanish
Level or Stories Two
New Construction No
Construction Status Turnkey
Schools
School District Capistrano Unified
Others
HOA Name Rancho Mission Viejo Master Maintenance Corporatio
Senior Community No
Tax ID 75536238
Acceptable Financing Cash, Cash to Existing Loan, Cash to New Loan, Conventional, Contract, FHA, Fannie Mae, Freddie Mac, Submit, VA Loan
Horse Feature Riding Trail
Listing Terms Cash, Cash to Existing Loan, Cash to New Loan, Conventional, Contract, FHA, Fannie Mae, Freddie Mac, Submit, VA Loan
Special Listing Condition Standard





