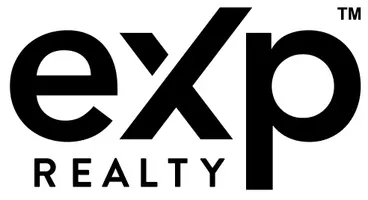OPEN HOUSE
Sat Jun 07, 12:00pm - 3:00pm
Sun Jun 08, 12:00pm - 3:00pm
UPDATED:
Key Details
Property Type Single Family Home
Sub Type Single Family Residence
Listing Status Active
Purchase Type For Sale
Square Footage 2,840 sqft
Price per Sqft $408
Subdivision Wisteria (Wist5P)
MLS Listing ID SR25124843
Bedrooms 4
Full Baths 4
Condo Fees $240
Construction Status Turnkey
HOA Fees $240/mo
HOA Y/N Yes
Year Built 2021
Lot Size 0.964 Acres
Property Sub-Type Single Family Residence
Property Description
The home's flexible layout includes a generously sized bonus loft, ideal as a game room, home office, or additional living space that adapts to your family's evolving needs. Designed with both comfort and convenience in mind, this home also features an outdoor sprinkler system making maintenance a breeze!
Outside, the FivePoint Community offers resort-style, exceptional amenities such as an Olympic-size swimming pool, a beautiful clubhouse perfect for hosting private parties or community events, scenic hiking, biking trails, and regular neighborhood gatherings like movie nights and farmers markets. With a low HOA and a strong sense of community, this neighborhood is perfect for families looking for both luxury and connection.
27010 Declaration Rd. isn't just a house — it's a lifestyle. Don't miss the opportunity to own a one-of-a-kind home in one of Valencia's most coveted communities.
Location
State CA
County Los Angeles
Area Fptv - Fivepoint Valencia
Zoning LCA25*
Rooms
Main Level Bedrooms 1
Interior
Interior Features Separate/Formal Dining Room, Eat-in Kitchen, High Ceilings, Open Floorplan, Quartz Counters, Recessed Lighting, Storage, Bedroom on Main Level, Entrance Foyer, Loft, Walk-In Closet(s)
Heating Solar
Cooling Central Air
Flooring See Remarks, Tile, Vinyl
Fireplaces Type Living Room
Fireplace Yes
Appliance 6 Burner Stove, Built-In Range, Dishwasher, Freezer, Gas Cooktop, Gas Oven, Microwave, Refrigerator, Range Hood
Laundry Inside, Laundry Room
Exterior
Parking Features Concrete, Door-Multi, Direct Access, Driveway, Garage
Garage Spaces 2.0
Garage Description 2.0
Fence Block
Pool Community, Association
Community Features Biking, Curbs, Hiking, Street Lights, Sidewalks, Pool
Utilities Available Electricity Connected, Natural Gas Connected, Sewer Connected, Water Connected
Amenities Available Clubhouse, Sport Court, Maintenance Grounds, Management, Picnic Area, Playground, Pool, Pets Allowed, Recreation Room, Spa/Hot Tub, Security, Trail(s)
View Y/N Yes
View Mountain(s), Neighborhood
Accessibility Parking
Porch Rear Porch, Covered, Patio
Attached Garage Yes
Total Parking Spaces 2
Private Pool No
Building
Lot Description 0-1 Unit/Acre, Back Yard, Front Yard, Lawn, Landscaped, Level, Sprinkler System, Yard
Dwelling Type House
Story 1
Entry Level Two
Sewer Public Sewer
Water Public
Level or Stories Two
New Construction No
Construction Status Turnkey
Schools
School District William S. Hart Union
Others
HOA Name First Service Residentiall
Senior Community No
Tax ID 2826182011
Security Features Carbon Monoxide Detector(s),Smoke Detector(s)
Acceptable Financing Cash, Conventional, FHA, VA Loan
Listing Terms Cash, Conventional, FHA, VA Loan
Special Listing Condition Standard
Virtual Tour https://www.zillow.com/view-imx/04cdf2a4-921f-4d05-9aab-6c004da254f1?setAttribution=mls&wl=true&initialViewType=pano&utm_source=dashboard





