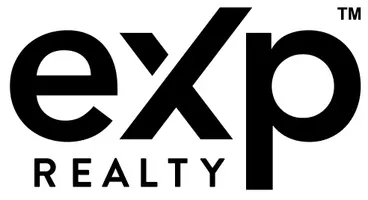For more information regarding the value of a property, please contact us for a free consultation.
Key Details
Sold Price $1,888,000
Property Type Single Family Home
Sub Type Single Family Residence
Listing Status Sold
Purchase Type For Sale
Square Footage 2,219 sqft
Price per Sqft $850
MLS Listing ID WS22189367
Bedrooms 4
Full Baths 3
Year Built 1942
Lot Size 7,518 Sqft
Property Sub-Type Single Family Residence
Property Description
Completely remodeled home featuring 4 bedrooms & 3 full bathrooms on a 2,219 sq ft open floor plan. This home exhibits a designer's touch with a distinctively bright and light-filled open layout. Enjoy cooking in your chef's kitchen that's beautifully equipped with Cafe's designer matte white appliances, custom built-in range hood, and a spacious custom 9' white oak island.
Open the bi-fold door to give yourself a true indoor/outdoor living experience where you can entertain friends and family on the deck or inside the gorgeous living room with intimacy.
Enjoy Socal's weather with yearlong BBQ on the built-in grill and outdoor rated refrigerator or cozy up together by the firepit - this home is an entertainment delight.
Extra wide European oak floors flow throughout the house with curbless transitions into bathroom spaces.
The bright and private primary bedroom is newly built from ground up and boasts its own large en-suite bathroom and spacious walk-in closet. Retreat to your own suite with spa-like features including a dual walk-in separate shower system, free-standing tub, and a custom white-oak dual vanity that's wrapped in a gorgeous white carrara marble.
The guests bathroom features an impressive custom floating vanity fabricated from a single slab of marble in the guest bathroom.
The second spacious ensuite features another walk-in closet and the same designer-touch custom white oak floating vanity with a fabricated sink.
The front bedroom features an intimate design that can be used as a work from home space.
This extensive renovation also features a new 200A electric panel and wiring throughout, new water lines, new engineering, new roof, new central HVAC system with an energy efficient heat pump, new drywall and insulation throughout, new stucco, 50A pre-wiring in the garage for future electric car charging, new driveway, new fence, new irrigation system and grass powered by smart Rachio timer, hard-wired ring doorbell camera, smart garage door with a built-in camera, ecobee smart home thermostat, new energy efficient windows throughout.
Centrally located in north Arcadia with a short distance to award winning Highland Oak Elementary and Foothill Middle School.
Location
State CA
County Los Angeles
Area 605 - Arcadia
Zoning ARR1YY
Interior
Heating Central, ENERGY STAR Qualified Equipment, High Efficiency, Heat Pump
Cooling Central Air, ENERGY STAR Qualified Equipment, Heat Pump
Flooring Wood
Fireplaces Type Electric, Living Room, Outside
Laundry Washer Hookup, Gas Dryer Hookup
Exterior
Exterior Feature Barbecue, Fire Pit
Garage Spaces 2.0
Garage Description 2.0
Fence Privacy, Wood
Pool None
Community Features Foothills, Street Lights, Suburban
Utilities Available Electricity Connected, Natural Gas Connected, Sewer Connected, Water Connected
View Y/N Yes
View Mountain(s), Neighborhood
Roof Type Shingle
Building
Lot Description Back Yard, Drip Irrigation/Bubblers, Front Yard, Garden, Sprinklers In Rear, Sprinklers In Front, Paved, Rectangular Lot, Sprinklers Timer, Sprinkler System, Street Level, Yard
Story 1
Foundation Raised
Sewer Public Sewer
Water Public
New Construction No
Schools
School District Arcadia Unified
Others
Acceptable Financing Cash, Cash to New Loan, Conventional
Listing Terms Cash, Cash to New Loan, Conventional
Special Listing Condition Standard
Read Less Info
Want to know what your home might be worth? Contact us for a FREE valuation!

Our team is ready to help you sell your home for the highest possible price ASAP

Bought with HANH HOANG • EXP REALTY




