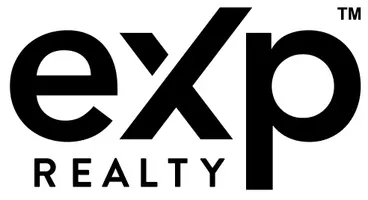For more information regarding the value of a property, please contact us for a free consultation.
Key Details
Sold Price $1,210,000
Property Type Single Family Home
Sub Type Detached
Listing Status Sold
Purchase Type For Sale
Square Footage 4,655 sqft
Price per Sqft $259
MLS Listing ID WS22177152
Style Detached
Bedrooms 6
Full Baths 4
Half Baths 1
Year Built 2008
Lot Size 0.459 Acres
Property Sub-Type Detached
Property Description
Tucked away at the end of a tranquil cul-de-sac sits this stunning 6-bed 5 bath home. Upon entering you are greeted by a large foyer that leads into an open floor plan and incredible natural light. A massive living room area connected to a sophisticated wide kitchen is on the first floor. The main property has 5 bedrooms located on the top floor nestled around an open living/family area. The master bedroom is equipped with its own fireplace, wet bar, and private balcony. Separated by a private outdoor patio area is the guest house that boasts two huge rooms with a full bath. This can be used as additional rental income, in-laws, home office, etc. New wood flooring throughout the guest house. The interior of the home has been repainted from top to bottom. Surrounding exterior areas have recently been converted to a drought-tolerant environment, offering you endless landscaping possibilities. Trees are setup using a drip sprinkler system which will save you time, effort and money. A huge backyard is available for all your creative ideas.This home offers plenty of indoor parking with its 4-car attached garage (2 tandem) as well as plenty of driveway space. Easy access to the 71 and 60 freeways. Solar-powered. Must see to appreciate.
Tucked away at the end of a tranquil cul-de-sac sits this stunning 6-bed 5 bath home. Upon entering you are greeted by a large foyer that leads into an open floor plan and incredible natural light. A massive living room area connected to a sophisticated wide kitchen is on the first floor. The main property has 5 bedrooms located on the top floor nestled around an open living/family area. The master bedroom is equipped with its own fireplace, wet bar, and private balcony. Separated by a private outdoor patio area is the guest house that boasts two huge rooms with a full bath. This can be used as additional rental income, in-laws, home office, etc. New wood flooring throughout the guest house. The interior of the home has been repainted from top to bottom. Surrounding exterior areas have recently been converted to a drought-tolerant environment, offering you endless landscaping possibilities. Trees are setup using a drip sprinkler system which will save you time, effort and money. A huge backyard is available for all your creative ideas.This home offers plenty of indoor parking with its 4-car attached garage (2 tandem) as well as plenty of driveway space. Easy access to the 71 and 60 freeways. Solar-powered. Must see to appreciate.
Location
State CA
County San Bernardino
Area Chino (91710)
Interior
Cooling Central Forced Air
Fireplaces Type FP in Family Room, FP in Master BR
Equipment Solar Panels
Exterior
Garage Spaces 4.0
View Neighborhood
Building
Lot Description Cul-De-Sac, Sidewalks, Landscaped
Story 2
Sewer Public Sewer
Water Public
Others
Monthly Total Fees $89
Acceptable Financing Cash, Conventional, Exchange, Cash To Existing Loan, Cash To New Loan
Listing Terms Cash, Conventional, Exchange, Cash To Existing Loan, Cash To New Loan
Special Listing Condition Standard
Read Less Info
Want to know what your home might be worth? Contact us for a FREE valuation!

Our team is ready to help you sell your home for the highest possible price ASAP

Bought with Bryant Alvarado • CENTURY 21 CITRUS REALTY INC




