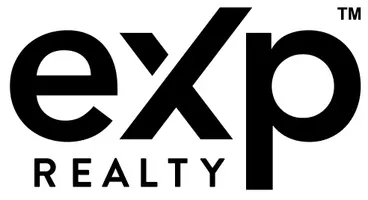For more information regarding the value of a property, please contact us for a free consultation.
Key Details
Sold Price $1,850,000
Property Type Single Family Home
Sub Type Detached
Listing Status Sold
Purchase Type For Sale
Square Footage 3,767 sqft
Price per Sqft $491
MLS Listing ID NDP2211099
Style Detached
Bedrooms 4
Full Baths 4
Half Baths 1
HOA Fees $175/mo
Year Built 2006
Lot Size 2.230 Acres
Property Sub-Type Detached
Property Description
Stunning & PRIVATE SINGLE-STORY Estate on 2+ acres in an EXCLUSIVE GATED community of 8 residences. Enjoy the beautiful, serene HILL & VALLEY VIEWS from most rooms of this spectacular Home! A circular driveway greets you to the property, you then enter the residence through a welcoming rotunda and into the living and dining rooms with RICH WOOD FLOORS and a shared FIREPLACE. Also at the entry is an additional optional room that would be ideal as an OFFICE or library. The home features soaring 12 ft coffered ceilings, TILE and WOOD floors, plantation shutters and freshly painted home interior. All 4 bedrooms have their own PRIVATE bathrooms. The spacious primary bedroom has a FIREPLACE and a large ensuite bathroom with large shower, separate tub, and walk-in closet. The kitchen features beautiful GRANITE counters, double ovens, a built-in refrigerator, with LOTS of cabinets, drawers and a spacious walk-in food pantry. A butlers nook is perfect as a wine bar or coffee station too! The family room is spacious, has a FIREPLACE and a slider leading to the backyard. The RESORT STYLE backyard has a POOL, SPA, and a firepit area, all overlooking serene unobstructed views of the hills and valleys! More features include PAID SOLAR, SECURITY SYSTEM and a 6 car garage! Call and schedule your private showing today!
Stunning & PRIVATE SINGLE-STORY Estate on 2+ acres in an EXCLUSIVE GATED community of 8 residences. Enjoy the beautiful, serene HILL & VALLEY VIEWS from most rooms of this spectacular Home! A circular driveway greets you to the property, you then enter the residence through a welcoming rotunda and into the living and dining rooms with RICH WOOD FLOORS and a shared FIREPLACE. Also at the entry is an additional optional room that would be ideal as an OFFICE or library. The home features soaring 12 ft coffered ceilings, TILE and WOOD floors, plantation shutters and freshly painted home interior. All 4 bedrooms have their own PRIVATE bathrooms. The spacious primary bedroom has a FIREPLACE and a large ensuite bathroom with large shower, separate tub, and walk-in closet. The kitchen features beautiful GRANITE counters, double ovens, a built-in refrigerator, with LOTS of cabinets, drawers and a spacious walk-in food pantry. A butlers nook is perfect as a wine bar or coffee station too! The family room is spacious, has a FIREPLACE and a slider leading to the backyard. The RESORT STYLE backyard has a POOL, SPA, and a firepit area, all overlooking serene unobstructed views of the hills and valleys! More features include PAID SOLAR, SECURITY SYSTEM and a 6 car garage! Call and schedule your private showing today!
Location
State CA
County San Diego
Area Escondido (92027)
Zoning R-1
Interior
Cooling Central Forced Air, Dual
Flooring Tile, Wood
Fireplaces Type FP in Family Room, FP in Master BR, Two Way
Laundry Laundry Room
Exterior
Garage Spaces 6.0
Pool Below Ground, Waterfall
Utilities Available Propane
View Mountains/Hills, Panoramic, Valley/Canyon
Building
Story 1
Sewer Conventional Septic
Water Public
Schools
Elementary Schools Escondido Union School District
Middle Schools Escondido Union School District
High Schools Escondido Union High School District
Others
Monthly Total Fees $175
Acceptable Financing Cash, Conventional
Listing Terms Cash, Conventional
Special Listing Condition Standard
Read Less Info
Want to know what your home might be worth? Contact us for a FREE valuation!

Our team is ready to help you sell your home for the highest possible price ASAP

Bought with Peter Middleton • eXp Realty




