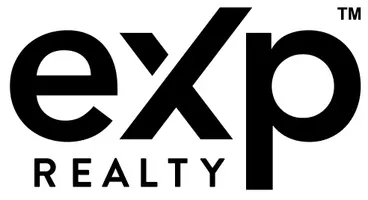For more information regarding the value of a property, please contact us for a free consultation.
Key Details
Sold Price $750,000
Property Type Single Family Home
Sub Type Detached
Listing Status Sold
Purchase Type For Sale
Square Footage 899 sqft
Price per Sqft $834
MLS Listing ID NDP2211623
Style Detached
Bedrooms 3
Full Baths 1
Year Built 1954
Lot Size 6,000 Sqft
Property Sub-Type Detached
Property Description
Welcome to your fully updated dream home near the beach! Located minutes from North Terrace K-8 school and Capistrano Park, enjoy a short walk or bike to Oceanside Harbor, Oceanside Beaches, restaurants, and shopping, thru the Freeway underpass. Completely remodeled to the studs including drywall, insulated exterior walls for efficiency, luxury pet-friendly flooring, fresh paint, new electrical, and a fully updated bathroom with ceramic tile and new fixtures. Enjoy cooking in your new custom Modico designer kitchen, offering stainless and fluted glass uppers, a new gourmet stove, and a counter-depth fridge. The butcher block countertops make the kitchen truly shine! Interior upgrades include: recessed lighting in the kitchen, hallways, and living room, new Daikin zoned heating and air conditioning with remote controls throughout the house, and beautiful sliding floor-to-ceiling mirrored doors. There's a custom hallway office that's perfect for getting work or projects done! New sliding doors lead you to the covered back patio and the beautiful large, fully-fenced backyard to enjoy the ocean breezes! Brand new Samsung washer and dryer are also included. Aside from the 1 car attached garage, the oversized driveway can fit 2 additional cars. Included with this home are 2 separate, permitted, and approved plans for a second-level addition that would offer amazing ocean views or a custom single-level addition!
Welcome to your fully updated dream home near the beach! Located minutes from North Terrace K-8 school and Capistrano Park, enjoy a short walk or bike to Oceanside Harbor, Oceanside Beaches, restaurants, and shopping, thru the Freeway underpass. Completely remodeled to the studs including drywall, insulated exterior walls for efficiency, luxury pet-friendly flooring, fresh paint, new electrical, and a fully updated bathroom with ceramic tile and new fixtures. Enjoy cooking in your new custom Modico designer kitchen, offering stainless and fluted glass uppers, a new gourmet stove, and a counter-depth fridge. The butcher block countertops make the kitchen truly shine! Interior upgrades include: recessed lighting in the kitchen, hallways, and living room, new Daikin zoned heating and air conditioning with remote controls throughout the house, and beautiful sliding floor-to-ceiling mirrored doors. There's a custom hallway office that's perfect for getting work or projects done! New sliding doors lead you to the covered back patio and the beautiful large, fully-fenced backyard to enjoy the ocean breezes! Brand new Samsung washer and dryer are also included. Aside from the 1 car attached garage, the oversized driveway can fit 2 additional cars. Included with this home are 2 separate, permitted, and approved plans for a second-level addition that would offer amazing ocean views or a custom single-level addition!
Location
State CA
County San Diego
Area Oceanside (92058)
Zoning R-1:Single
Interior
Cooling Central Forced Air, Energy Star, SEER Rated 16+
Flooring Linoleum/Vinyl, Other/Remarks
Equipment Disposal, Dryer, Washer, Electric Oven, Electric Range
Laundry Garage
Exterior
Garage Spaces 1.0
View Neighborhood
Building
Lot Description Curbs, Sidewalks
Sewer Public Sewer
Water Public
Schools
Elementary Schools Oceanside Unified School District
Middle Schools Oceanside Unified School District
High Schools Oceanside Unified School District
Others
Acceptable Financing Cash, Conventional, FHA, VA
Listing Terms Cash, Conventional, FHA, VA
Special Listing Condition Standard
Read Less Info
Want to know what your home might be worth? Contact us for a FREE valuation!

Our team is ready to help you sell your home for the highest possible price ASAP

Bought with Samantha A O'Brien • eXp Realty




