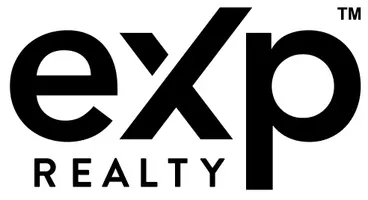For more information regarding the value of a property, please contact us for a free consultation.
Key Details
Sold Price $670,000
Property Type Condo
Sub Type Condominium
Listing Status Sold
Purchase Type For Sale
Square Footage 1,687 sqft
Price per Sqft $397
MLS Listing ID SW22205289
Bedrooms 4
Full Baths 2
Half Baths 1
Condo Fees $302
HOA Fees $302/mo
Year Built 2017
Lot Size 3.610 Acres
Property Sub-Type Condominium
Property Description
RATE BUY DOWN AVAILABLE with qualified offer! Upgraded 2 story at Millenia's Urban Hub! Corner Unit with 4 Bedrooms, 2.5 baths, Gorgeous Views, Private Side Patio and plenty of parking right outside your front door! Beautifully upgraded with Wood Laminate Flooring and Plantation Shutters downstairs. The Kitchen has Quartz Countertops, Custom Tile Backsplash, Pendant Lighting, Upgraded Cabinets, Brand New Microwave and Oven. The Kitchen opens to the family room and outdoor side yard. A Modern and Elegant Staircase brings you to the upstairs that features all bedrooms including a converted loft with Murphy bed which can be used as a home office, guest room or 4th bedroom. The Upper level bedrooms face the view side of East Chula Vista scenery! The Primary Bathroom has Double Sinks, and a beautifully upgraded shower, and walk in closet. The guest bedrooms are spacious and share the upstairs secondary bathroom with double sinks and shower/tub. Enjoy the outdoor private patio deck and opt for a fire table for those cozy gatherings! 2 Car Attached Garage with Interior private laundry room. VA, FHA and Conventional financing programs available and make this home desirable and affordable! Visit the community pool for a look at the resort style fire pit, and lounge area. Walk to Otay Ranch Mall, AMC Movies,dining, grocery, banking, easy access to toll 125, and the new Ayers Hotel! 15 min to 32nd Street and 30 min to Coronado Amphibious Base.
Location
State CA
County San Diego
Area 91915 - Chula Vista
Zoning R1
Interior
Heating Forced Air
Cooling Central Air
Flooring Carpet, Laminate
Fireplaces Type Family Room
Laundry Inside, Laundry Room, Upper Level
Exterior
Garage Spaces 2.0
Garage Description 2.0
Pool Association
Community Features Biking, Curbs, Dog Park, Storm Drain(s), Street Lights, Suburban, Sidewalks, Urban
Amenities Available Fire Pit, Management, Outdoor Cooking Area, Barbecue, Pool, Spa/Hot Tub
View Y/N Yes
View Neighborhood
Roof Type Tile
Building
Story Two
Sewer Public Sewer
Water Public
New Construction No
Schools
School District Sweetwater Union
Others
Acceptable Financing Cash, Cash to New Loan, Conventional, Cal Vet Loan, 1031 Exchange, FHA, Submit, VA Loan
Listing Terms Cash, Cash to New Loan, Conventional, Cal Vet Loan, 1031 Exchange, FHA, Submit, VA Loan
Special Listing Condition Standard
Read Less Info
Want to know what your home might be worth? Contact us for a FREE valuation!

Our team is ready to help you sell your home for the highest possible price ASAP

Bought with Joseph McShane • eXp Realty




