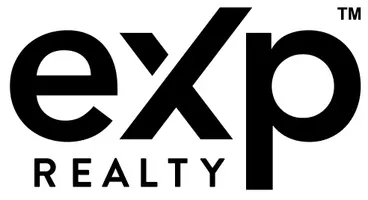For more information regarding the value of a property, please contact us for a free consultation.
Key Details
Sold Price $1,050,000
Property Type Single Family Home
Sub Type Detached
Listing Status Sold
Purchase Type For Sale
Square Footage 1,869 sqft
Price per Sqft $561
MLS Listing ID NDP2210230
Style Detached
Bedrooms 4
Full Baths 2
Year Built 1962
Lot Size 6,100 Sqft
Property Sub-Type Detached
Property Description
HUGE PRICE REDUCTION!!! SELLER WANTS TO SELL!!! Large single level 1869 SF 4 bedroom home on 6100 SF large lot. Light, bright, and clean!!! Bright living room and fireplace with picture window flanked by operable window panels. This home is on a quaint street close to schools, shopping and freeways. House has been redone and has smooth ceiling and shows so well. Great flexible floor plan. Kitchen offers a gas 5 burner stove, Bosch DW, microwave alcove, dual stainless steel sinks set it granite and embellished in white Shaker style cabinets with stainless steel cup pulls. Ample prep areas and cabinet pantry for the cooking enthusiast. Large dining area will comfortably seat a table of 12. Social areas are open to the more formal living room and extremely comfortable family room. Down the hallway from the social areas are the 4 bedrooms. The guest bedrooms each with a 2 panel sliding closet door. Lots of light in each of these bedrooms. A full guest bath has a shower over the tub with it's own window for ventilation and fresh air. The master bedroom is the trophy setting. It offers extra space for sitting, plenty of room for a king size bed. There is an exterior door leading to a private patio area just waiting for a personal spa/ party Jacuzzi . The wow is a beautiful professionally built dressing room walk in closet 8.5 X 11.5 ft. So well finished in wood veneer and spot lighting. Master bathroom offers a large step in shower and dual sink Shaker style vanity. Easily fit for two professional to prepare for the day together. From the family room the French doors lead to a co
HUGE PRICE REDUCTION!!! SELLER WANTS TO SELL!!! Large single level 1869 SF 4 bedroom home on 6100 SF large lot. Light, bright, and clean!!! Bright living room and fireplace with picture window flanked by operable window panels. This home is on a quaint street close to schools, shopping and freeways. House has been redone and has smooth ceiling and shows so well. Great flexible floor plan. Kitchen offers a gas 5 burner stove, Bosch DW, microwave alcove, dual stainless steel sinks set it granite and embellished in white Shaker style cabinets with stainless steel cup pulls. Ample prep areas and cabinet pantry for the cooking enthusiast. Large dining area will comfortably seat a table of 12. Social areas are open to the more formal living room and extremely comfortable family room. Down the hallway from the social areas are the 4 bedrooms. The guest bedrooms each with a 2 panel sliding closet door. Lots of light in each of these bedrooms. A full guest bath has a shower over the tub with it's own window for ventilation and fresh air. The master bedroom is the trophy setting. It offers extra space for sitting, plenty of room for a king size bed. There is an exterior door leading to a private patio area just waiting for a personal spa/ party Jacuzzi . The wow is a beautiful professionally built dressing room walk in closet 8.5 X 11.5 ft. So well finished in wood veneer and spot lighting. Master bathroom offers a large step in shower and dual sink Shaker style vanity. Easily fit for two professional to prepare for the day together. From the family room the French doors lead to a covered patio currently used as an out door theater with multiple TVs and a pull down big screen and projector. This set up is transferable and negotiable with seller. Pool size yard with raised garden beds home to butterflies, multiple fruit trees and edible bushes.
Location
State CA
County San Diego
Area Linda Vista (92111)
Zoning R1
Interior
Cooling Central Forced Air
Flooring Laminate, Tile
Fireplaces Type FP in Family Room, FP in Living Room
Laundry Garage
Exterior
Garage Spaces 2.0
Building
Lot Description Curbs, Sidewalks
Story 1
Schools
Elementary Schools San Diego Unified School District
Middle Schools San Diego Unified School District
High Schools San Diego Unified School District
Others
Acceptable Financing Cash, Conventional, FHA, VA
Listing Terms Cash, Conventional, FHA, VA
Special Listing Condition Standard
Read Less Info
Want to know what your home might be worth? Contact us for a FREE valuation!

Our team is ready to help you sell your home for the highest possible price ASAP

Bought with Drew W Rutledge • eXp Realty




