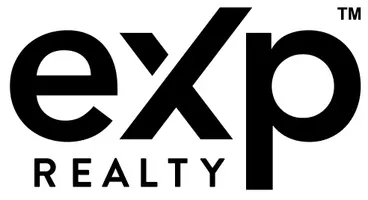For more information regarding the value of a property, please contact us for a free consultation.
Key Details
Sold Price $675,000
Property Type Single Family Home
Sub Type Detached
Listing Status Sold
Purchase Type For Sale
Square Footage 1,414 sqft
Price per Sqft $477
MLS Listing ID NDP2300289
Style Detached
Bedrooms 3
Full Baths 2
Year Built 1954
Lot Size 6,500 Sqft
Property Sub-Type Detached
Property Description
Welcome home to this move-in-ready, energy efficient beauty! From the brand-new roof (2022) to the owned/paid off solar panels (2022) and landscaped yard, this corner lot property has much to offer. Walk into the home and you are greeted with fresh interior paint, luxury vinyl plank wood flooring throughout (2022) and dual pane windows. Two separate living room areas (front and rear) that flow into the updated kitchen. Enjoy cooking in the spacious kitchen with upgraded cabinets, granite countertops, and stainless-steel appliances. Rear living room offers an optional dining area, brick designed fireplace and access to the backyard. Newly upgraded bathrooms (2020) with new shower design, flooring, and vanities. The permitted sunroom addition (2019) adds extra living space that can be used as an office, gym, or lounge area for guests to enjoy their coffee in the morning. Relax outdoors under the covered patio - perfect for outdoor entertaining. Backyard is spacious and complete with shed and extra parking space for cars/toys with access through a beautifully designed wood double-door gate. Variety of plants/trees including banana, guava, tangerine, pomelo, avocado, and Philippine lime (calamansi) trees. Other key features include central AC/Heating, nest thermostat, ceiling fans, newer water heater (2020) and more. With only a few steps away from the park and close proximity to schools, shops & stores... this house really does have it all!
Welcome home to this move-in-ready, energy efficient beauty! From the brand-new roof (2022) to the owned/paid off solar panels (2022) and landscaped yard, this corner lot property has much to offer. Walk into the home and you are greeted with fresh interior paint, luxury vinyl plank wood flooring throughout (2022) and dual pane windows. Two separate living room areas (front and rear) that flow into the updated kitchen. Enjoy cooking in the spacious kitchen with upgraded cabinets, granite countertops, and stainless-steel appliances. Rear living room offers an optional dining area, brick designed fireplace and access to the backyard. Newly upgraded bathrooms (2020) with new shower design, flooring, and vanities. The permitted sunroom addition (2019) adds extra living space that can be used as an office, gym, or lounge area for guests to enjoy their coffee in the morning. Relax outdoors under the covered patio - perfect for outdoor entertaining. Backyard is spacious and complete with shed and extra parking space for cars/toys with access through a beautifully designed wood double-door gate. Variety of plants/trees including banana, guava, tangerine, pomelo, avocado, and Philippine lime (calamansi) trees. Other key features include central AC/Heating, nest thermostat, ceiling fans, newer water heater (2020) and more. With only a few steps away from the park and close proximity to schools, shops & stores... this house really does have it all!
Location
State CA
County San Diego
Area Encanto (92114)
Zoning R-1:SINGLE
Interior
Cooling Central Forced Air
Fireplaces Type FP in Family Room
Laundry Garage
Exterior
Garage Spaces 1.0
View Neighborhood
Building
Lot Description Corner Lot, Sidewalks
Water Public
Schools
Elementary Schools San Diego Unified School District
Middle Schools San Diego Unified School District
High Schools San Diego Unified School District
Others
Monthly Total Fees $2
Acceptable Financing Cash, Conventional, FHA, VA
Listing Terms Cash, Conventional, FHA, VA
Special Listing Condition Standard
Read Less Info
Want to know what your home might be worth? Contact us for a FREE valuation!

Our team is ready to help you sell your home for the highest possible price ASAP

Bought with Corrina A Babin • eXp Realty




