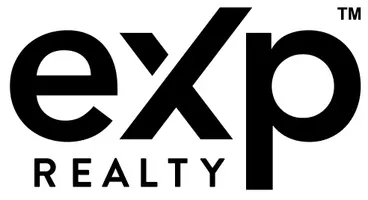For more information regarding the value of a property, please contact us for a free consultation.
Key Details
Sold Price $820,000
Property Type Single Family Home
Sub Type Detached
Listing Status Sold
Purchase Type For Sale
Square Footage 2,396 sqft
Price per Sqft $342
MLS Listing ID CV24021863
Style Detached
Bedrooms 4
Full Baths 3
HOA Fees $140/mo
Year Built 2019
Lot Size 3,711 Sqft
Property Sub-Type Detached
Property Description
Welcome to your dream home in the prestigious Ontario Ranch community, where modern elegance meets comfort. Built in 2019, this exquisite residence boasts a thoughtful layout designed for both entertaining and family living. As you step inside, you're greeted by a warm and inviting atmosphere. The main floor features a convenient bedroom and full bathroom, perfect for guests or as a home office. The heart of the home is the upgraded kitchen, a chef's delight with sleek stainless steel appliances, stunning granite countertops, and ample storage. It seamlessly flows into the spacious family room, creating an ideal space for gatherings and relaxation. Upstairs, the loft offers a versatile area for a media room, play area, or additional living space. The large primary bedroom is a true retreat, complete with a walk-in closet and an en-suite bathroom that promises relaxation and rejuvenation. Two additional bedrooms and a full bathroom complete the second floor, ensuring comfort for the entire family.The exterior of the home is just as impressive, with a charming curb appeal and a backyard ready for your personal touch. Situated in a friendly neighborhood, you'll enjoy the convenience of nearby shopping, dining, and entertainment options in Ontario Ranch.This home is more than just a place to live; it's a haven where you can create lasting memories. Don't miss the opportunity to make this beautiful house your new home. Solar on property. Buyer has to assume.
Welcome to your dream home in the prestigious Ontario Ranch community, where modern elegance meets comfort. Built in 2019, this exquisite residence boasts a thoughtful layout designed for both entertaining and family living. As you step inside, you're greeted by a warm and inviting atmosphere. The main floor features a convenient bedroom and full bathroom, perfect for guests or as a home office. The heart of the home is the upgraded kitchen, a chef's delight with sleek stainless steel appliances, stunning granite countertops, and ample storage. It seamlessly flows into the spacious family room, creating an ideal space for gatherings and relaxation. Upstairs, the loft offers a versatile area for a media room, play area, or additional living space. The large primary bedroom is a true retreat, complete with a walk-in closet and an en-suite bathroom that promises relaxation and rejuvenation. Two additional bedrooms and a full bathroom complete the second floor, ensuring comfort for the entire family.The exterior of the home is just as impressive, with a charming curb appeal and a backyard ready for your personal touch. Situated in a friendly neighborhood, you'll enjoy the convenience of nearby shopping, dining, and entertainment options in Ontario Ranch.This home is more than just a place to live; it's a haven where you can create lasting memories. Don't miss the opportunity to make this beautiful house your new home. Solar on property. Buyer has to assume.
Location
State CA
County San Bernardino
Area Ontario (91762)
Interior
Heating Solar
Cooling Central Forced Air
Laundry Laundry Room
Exterior
Parking Features Direct Garage Access, Garage
Garage Spaces 2.0
Pool Association
Building
Lot Description Sidewalks
Story 2
Sewer Public Sewer
Water Public
Others
Monthly Total Fees $492
Acceptable Financing Submit
Listing Terms Submit
Special Listing Condition Standard
Read Less Info
Want to know what your home might be worth? Contact us for a FREE valuation!

Our team is ready to help you sell your home for the highest possible price ASAP

Bought with XINYI TANG • EXP REALTY




