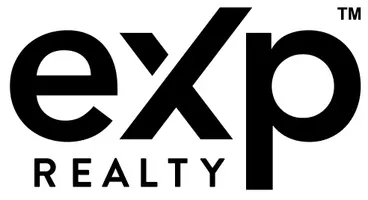For more information regarding the value of a property, please contact us for a free consultation.
Key Details
Sold Price $1,525,000
Property Type Single Family Home
Sub Type Single Family Residence
Listing Status Sold
Purchase Type For Sale
Square Footage 2,032 sqft
Price per Sqft $750
Subdivision Lyon Highlands (Lyhl)
MLS Listing ID IG25074163
Bedrooms 4
Full Baths 2
Condo Fees $224
HOA Fees $224/mo
Year Built 1995
Lot Size 9,347 Sqft
Property Sub-Type Single Family Residence
Property Description
**Pool and Spa**Paid Off Solar**Cul-De-Sac**Highly Popular Govee Permanent Exterior Lights** Backyard oasis living meets thoughtful upgrades in the highly sought after Robinson Ranch Community. This private retreat begins outdoors, where a PebbleTec pool and spa—refinished in 2020—set the stage for luxury entertaining. Fire up the built-in Lynx BBQ and smoker (app-controlled) or relax under two Alumawood patio covers, complete with dimmable recessed lighting and ceiling fans. Entertain with ease thanks to a mini fridge, gas fire pit, and gas torches, all easily managed via app. The backyard also features artificial turf, a tranquil waterfall, and a dog run equipped with turf and water access, blending beauty with functionality. Extensive exterior lighting ensures the space shines day and night. Inside, the home continues to impress with hardwood floors throughout, cathedral ceilings, and crown molding paired with upgraded high baseboards. The spacious kitchen features granite countertops, a center island, travertine flooring, and built-in cabinetry, while the wood and gas-burning fireplace anchors the living space in warmth. A full surround sound system and recessed lighting throughout—complete with dimmers in every bedroom—offer ambiance and modern style. The primary suite is a true retreat, featuring a ceiling fan, built-in linen storage, and a slider with direct access to the backyard. The home includes two additional bedrooms plus a front bedroom with custom Waynes coating, mirrored wardrobe doors, and ample storage via utility and linen closets. Comfort is optimized with QuietCool whole-house fans, newer water heater, and smart thermostats. The 3-car garage stands out with epoxy flooring, painted grey walls, pull-down attic access, and hanging ceiling storage—perfect for organization and overflow. Energy efficiency comes standard with a paid-off solar system, a brand-new SolarEdge inverter controlled by app, and average electric bills of just $100/month (Edison). Nestled at the end of a peaceful cul-de-sac on a low-traffic street, this home offers stunning views, privacy, and every convenience already built in.
Location
State CA
County Orange
Area Rr - Robinson Ranch
Rooms
Other Rooms Shed(s)
Interior
Heating Forced Air
Cooling Central Air, Whole House Fan, Attic Fan
Flooring Wood
Fireplaces Type Family Room, Gas, Wood Burning
Laundry Inside, Laundry Room
Exterior
Exterior Feature Barbecue, Lighting
Parking Features Door-Multi, Direct Access, Door-Single, Garage
Garage Spaces 3.0
Garage Description 3.0
Fence Block, Wood
Pool In Ground, Pebble, Private
Community Features Biking, Curbs, Foothills, Gutter(s), Hiking, Mountainous, Near National Forest, Park, Street Lights, Sidewalks
Amenities Available Outdoor Cooking Area, Barbecue, Picnic Area, Playground, Spa/Hot Tub, Trail(s)
View Y/N Yes
View Canyon, Mountain(s)
Roof Type Tile
Building
Lot Description 0-1 Unit/Acre, Cul-De-Sac, Front Yard, Landscaped
Story 1
Foundation Slab
Sewer Sewer Tap Paid
Water Public
New Construction No
Schools
Elementary Schools Robinson Ranch
Middle Schools Rancho Santa Margarita
High Schools Mission Viejo
School District Saddleback Valley Unified
Others
Acceptable Financing Cash, Cash to New Loan, Conventional, 1031 Exchange, Fannie Mae, VA Loan
Listing Terms Cash, Cash to New Loan, Conventional, 1031 Exchange, Fannie Mae, VA Loan
Special Listing Condition Standard
Read Less Info
Want to know what your home might be worth? Contact us for a FREE valuation!

Our team is ready to help you sell your home for the highest possible price ASAP

Bought with Patricia Bauer • Windermere Real Estate




